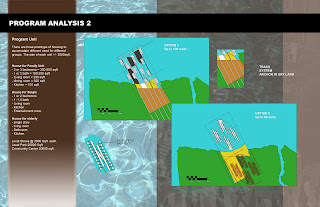 When I asked one of my friend who lived in floods area in Jakarta,"according to your experience, what would they needed the most, and the hardest to find during the monsoon season?" According to his response, since it takes 1-4 weeks for the water recedes most people would like to have:
When I asked one of my friend who lived in floods area in Jakarta,"according to your experience, what would they needed the most, and the hardest to find during the monsoon season?" According to his response, since it takes 1-4 weeks for the water recedes most people would like to have:1. fresh water.
2. food.
3. electric.
4. shelter.
Not enough space for the water to circulates, the water entering inside the house, and destroy furnitures, and personal belonging. Circulation for the water giving the ideas of the new housing to sit on the stilts, that allows the water to circulates, while keeping the house dry. In order to be successful, the housing community need to have different programs for different activity, and be able to be self sufficient for the occupants.
The creation of the multi-purpose dikes is the main focal point, where its function can be transform to different purpose and activity during normal and dry season.
For example, in the morning activity inside the dikes can be use for tai-chi/exercise activities, there is a small market place for the resident to buy local, organic and fresh seafood and waters capes features that is open until late night for family to enjoy and spend time.
This type of activity is very commonly found in Asian countries.
Another important features in the North end of the Dikes the rainwater is collected and purified in the reed beds, so it can be use during emergency or dry season.
The modular housing system can be design to suit each owner, and place it on the stilts foundation system. While the house facade is not in traditional architecture in Indonesia, but the idea of the stilts houses on the water are well known in vernacular architecture in Indonesia. The modular house need to be plug into the grid walls (the girds that have many amenities are inspired from bamboo scaffolding that are commonly use until today) in order to have electrics, ducts, and plumbings into the house.














 RuKo is Rumah(house) Toko(store) (so Ru-Ko is house and store in one building) : building usually from 2 to 4 storeys that is used for both a home and a store. The first floor is usually for store and the second floor is for living. Very little ornament and architectural features, flat roof concrete deck.
RuKo is Rumah(house) Toko(store) (so Ru-Ko is house and store in one building) : building usually from 2 to 4 storeys that is used for both a home and a store. The first floor is usually for store and the second floor is for living. Very little ornament and architectural features, flat roof concrete deck.



































