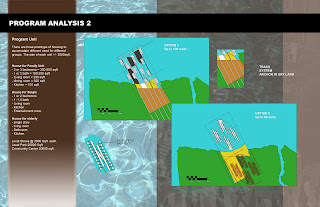
Monday, March 31, 2008
Monday, March 24, 2008
Friday, March 21, 2008
Study Living on Water
Waterstudio.NL combines architecture, urbanism and innovation for building in, on and at the water: buildings, functions, living-spaces on rivers, canals, lakes or half at sea.
The Netherlands has an extensive history with relation to building on water, a tradition which Waterstudio draws from, but is not confined to. The firm tries to develop the existing water-architecture and building-methods further to a new level. Waterstudio is working on this development in several areas of expertise. In urbanism Waterstudio goes beyond the well-known pier with a boat; water in the neighbourhood is exceptionally attractive as a living-quality, but by not only utilizing open water, but also pursuing higher densities, Waterstudio designs neighbourhood that are very much similar to the existing ones; the only difference is that the foundations are different, to give water a place. In the architectural field Waterstudio tries to modernize the typology of the dwelling-ark; modern houses and villas in and around the water that rival their counterparts on land in space and experience.
To make this possible innovation is essential. Waterstudio develops both new architectural and urban typologies, as well as technical solutions in dealing with the problems of dynamic watermanagement and building on water. The development of dwelling-, and working concepts provides a new notion of the layout of parcels and regions. Moreover, new techniques make new forms of buildings possible. Innovation is the main force behind the firm: Waterstudio has set itself the objective of converting innovative ideas into feasible and broadly applicable building concepts for the upcoming decades.
These studies were performed for the project bureau Living on Water in Amsterdam. One study focused on dwellings at the Slotervaart-canal that were situated half on land and half in the water and can cope with a fluctuation in water-level of 20 centimeters. The characteristic shape of the building is finished in wood and opened itself to the surroundings via a large glass facade. The shape itself seems to float above the transparent lower floor. The upper floor of this split-level dwelling is the living floor; the lower floor contains sleeping- and service areas.

In another study Waterstudio investigated the possibility of using the canals in Amsterdam as dwelling-boulevards; a series of linked floating houses, the roof of which can be used for either parking or as a boulevard.

Under Water City

The engineers say it is doable. “It is both feasible and sustainable, creating a city beneath the city is not futuristic, it is a necessity in this day and age.” Zwarts says the geology is great for this. "Amsterdam sits on a 30-metre layer of waterproof clay which will be used together with concrete and sand to make new walls. Once we have resealed the canal floor, we will be able to carry on working underneath while pouring water back into the canals. It's an easy technique and it doesn't create issues with drilling noises on the streets."

In some ways the notion is quite clever; one can work under the canals without seriously disrupting life on the land. But we might question whether one should be digging up Amsterdam for parking and shopping, and they might have added public transit and bike lanes to keep us happy. Michael Hammond of World Architecture News has his doubts too:
"This scheme and its underlying drivers, fly in the face of every responsible principle of sustainability and current trends. The architects also claim that the proposal is CO2 neutral but when questioned by WAN, Professor Zwarts acknowledged that his calculations omitted the carbon generated by construction, which in a mammoth scheme like would take many decades to recoup, if ever.....That this project is technically achievable is not in doubt, but that does notjustify its flawed concept."

Floating Pavilion at World Expo 2010

Innovative strengths
Constructing a floating pavilion is an attractive project bringing together a host of Dutch innovative water and delta technology strengths, to demonstrate them to the world. Given that half of the world’s population will live in low-lying, vulnerable delta areas by 2030, floating is a favourable technology. Other sustainable technologies can also be applied in a floating pavilion, such as local drinking water purification and sustainable energy supplies.

Saturday, March 15, 2008
Tuesday, March 4, 2008
Check out this web
Who knows this might be useful for thesis research. The website is pretty similar with book of: Envisioning Information [Hardcover] by Tufte, Edward R. (the book that Denise recommended)
http://infosthetics.com/




